

ROSENTHALER 69
A photograph of a Hawaiian fisherman from the year 1907 functions as a role model and gave inspiration for the concept. A man sitting on a rock with just the very essential bit of clothing on his body is preparing his gear to go out and hunt. We appreciate the intimacy, the balance and honesty of this situation.
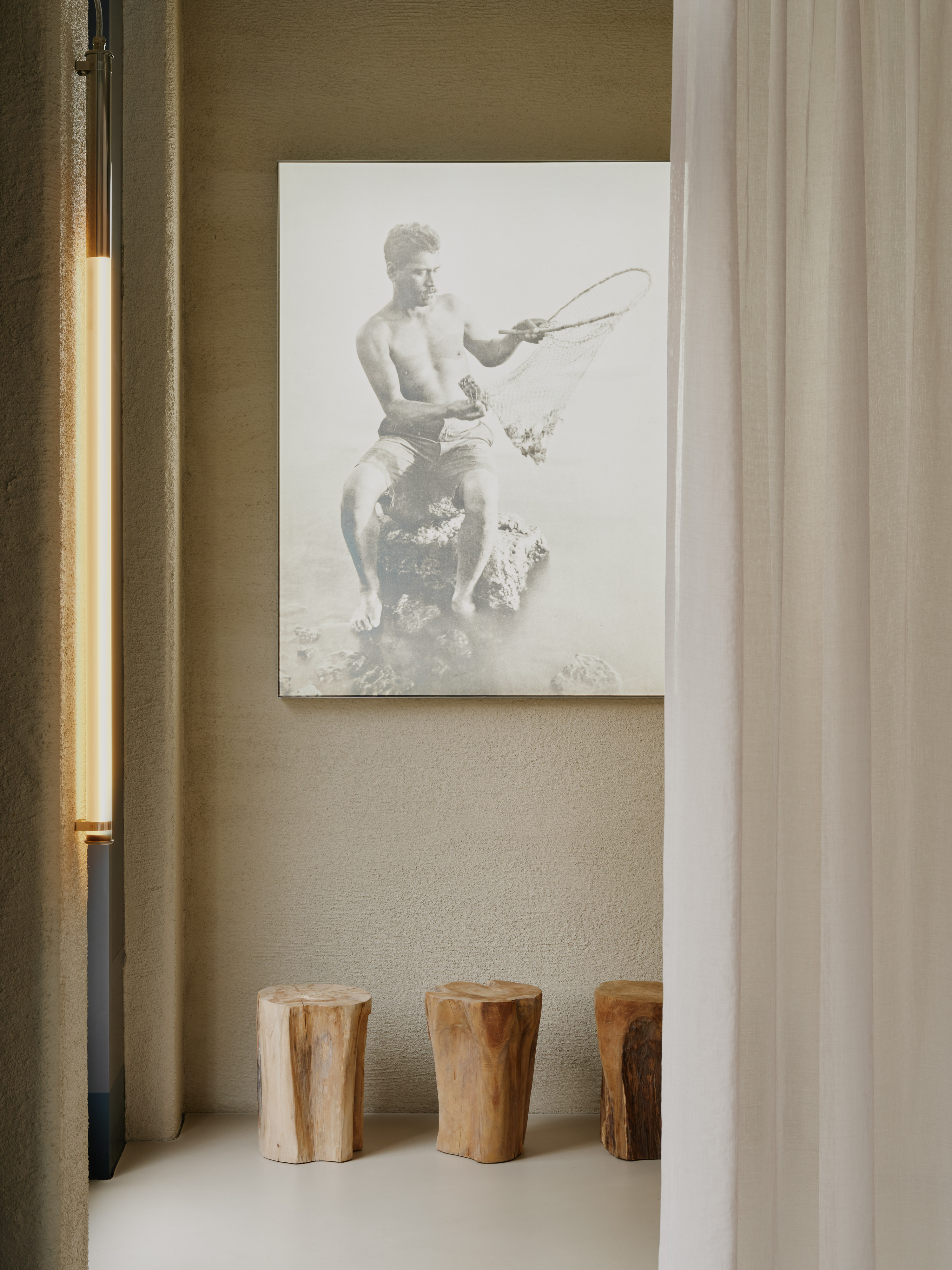
The guest room transports the idea of an intimate and meaningful experience. Two curvy concrete tables who compliment each other capture the room's center attention. Inspired by the fisherman, cut off granite stones from Norway and wooden stumps present the possibility to take a seat. The table has a rough yet pleasant surface and gives the idea of a terrazzo structure. Boulders of different colour ways add a natural and warm color palette to the interior.
The floor and wall plastering pick up the warm tones and give a natural and earthy atmosphere. Linen curtains with a bespoke hanging system, made of aluminum, complete the seating situation gently.
A stone, which is part of the restaurants corporate identity, slowly spins in the window at the most prominent place of the restaurant. Hand-crafted concrete applications with a rough texture go hand in hand with stainless steel kitchen counters which are separated from the guest room through a large glass.
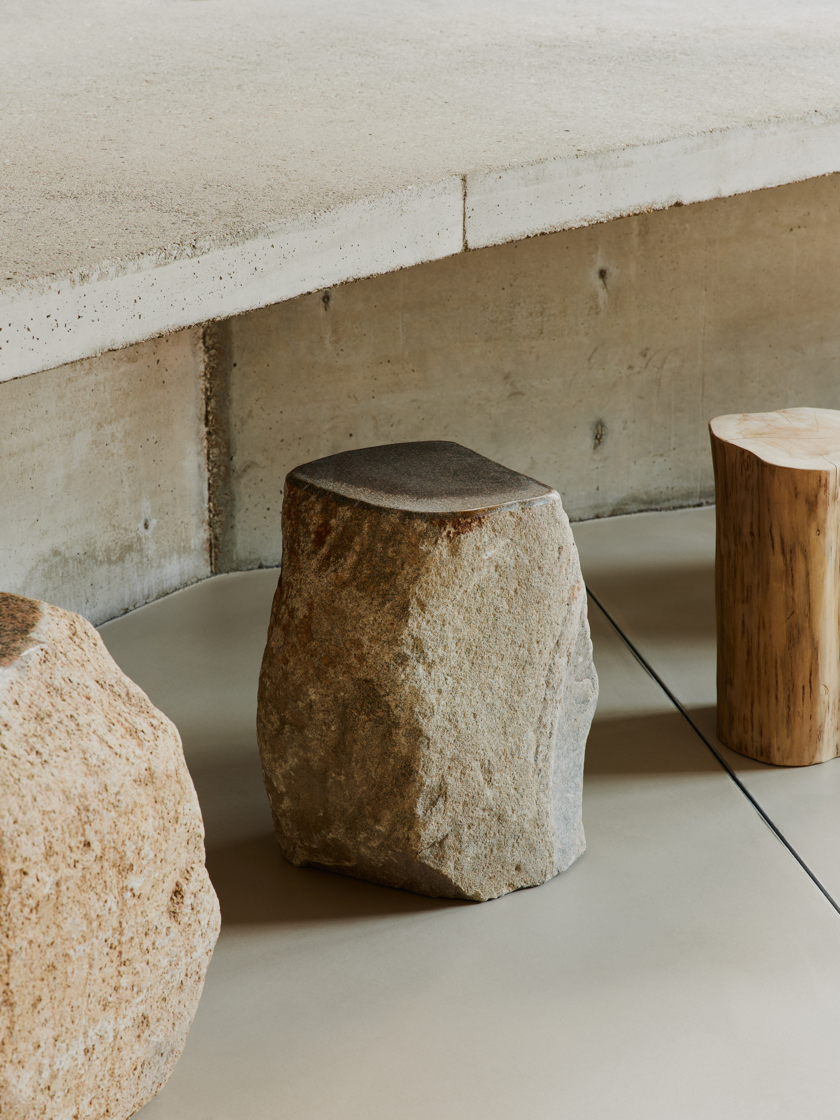

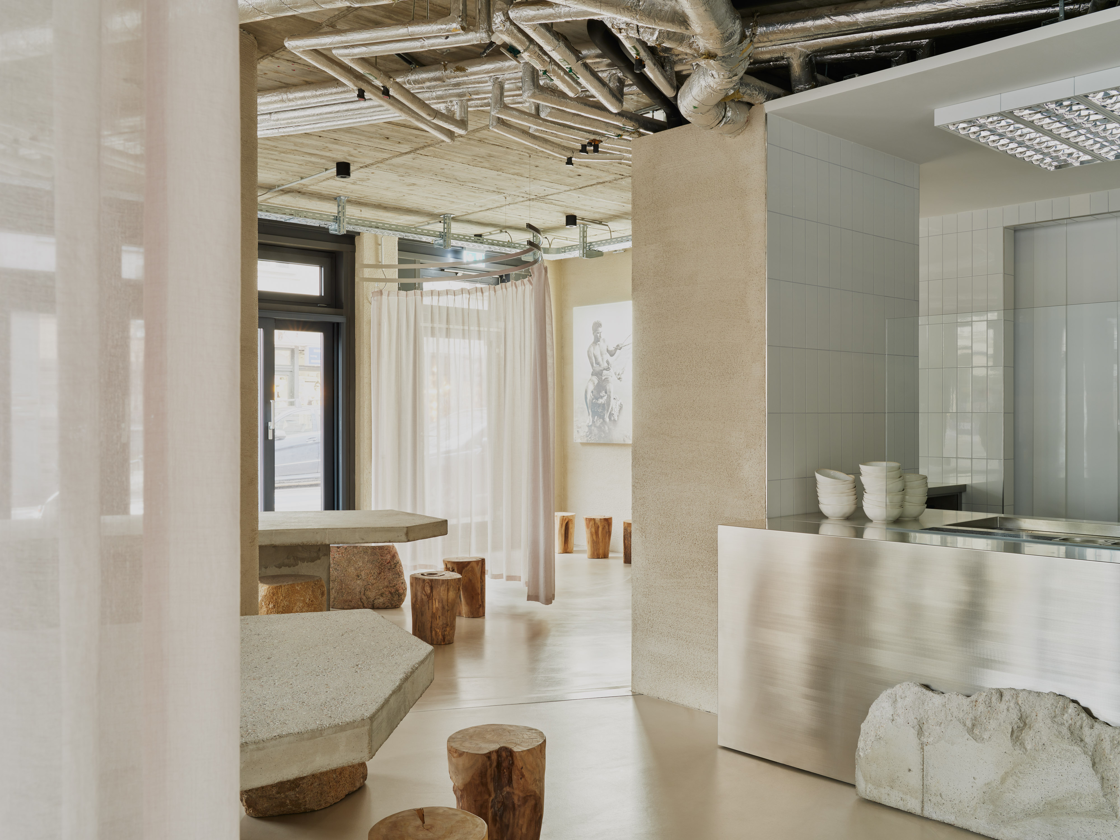
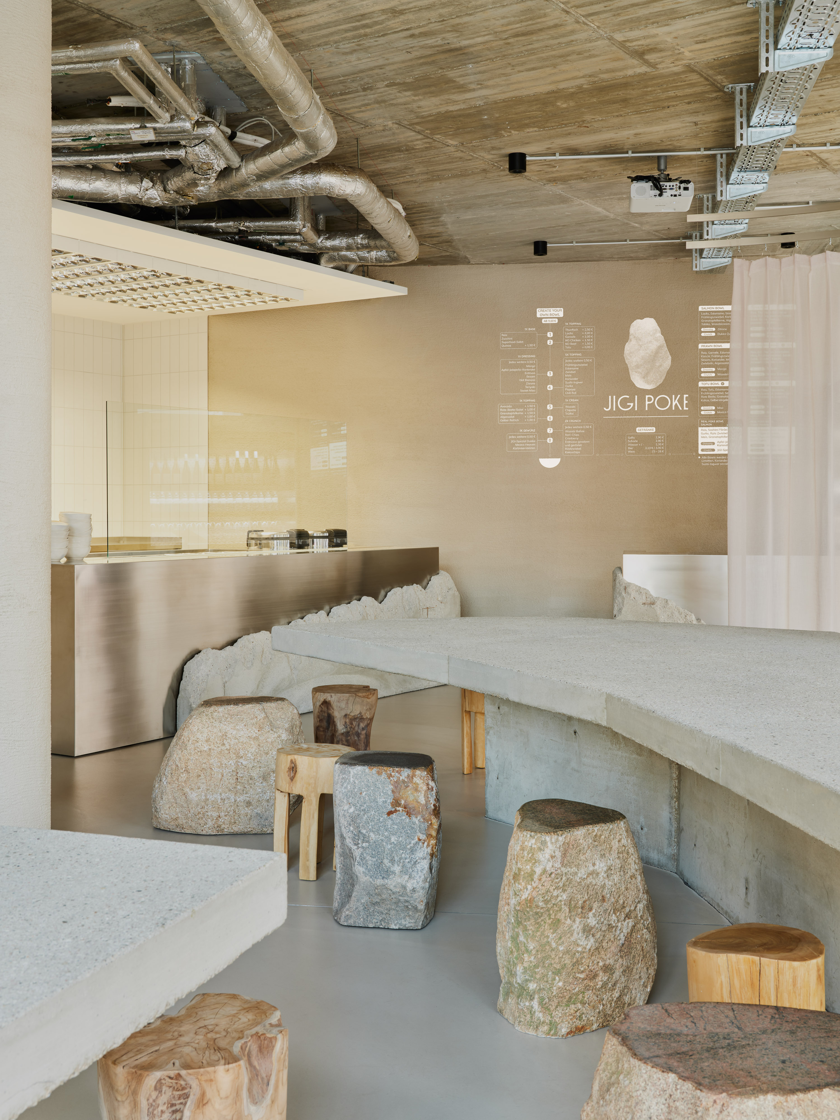

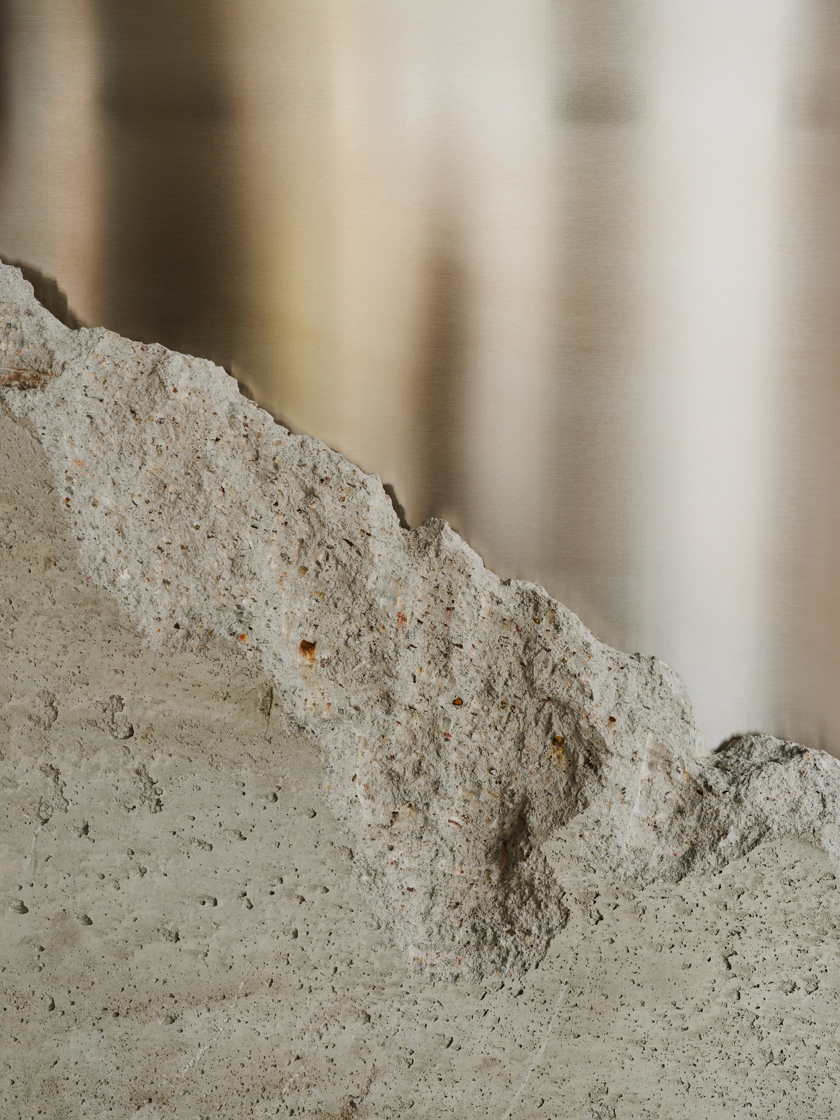
Client: JIGI Poke Concept + Interior Design: VAUST Photography: Robert Rieger
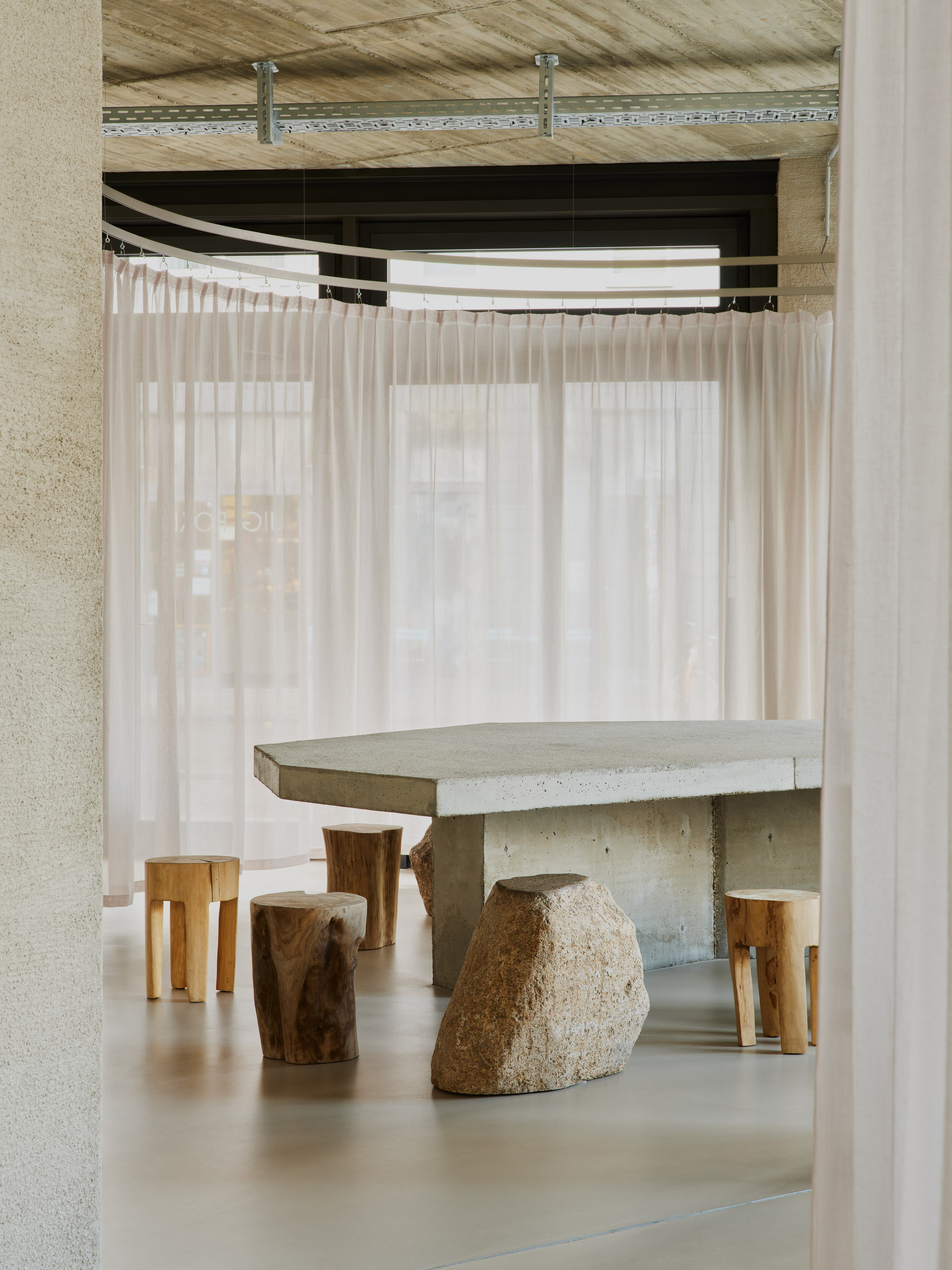
ROSENTHALER 69
A photograph of a Hawaiian fisherman from the year 1907 functions as a role model and gave inspiration for the concept. A man sitting on a rock with just the very essential bit of clothing on his body is preparing his gear to go out and hunt. We appreciate the intimacy, the balance and honesty of this situation.


The guest room transports the idea of an intimate and meaningful experience. Two curvy concrete tables who compliment each other capture the room's center attention. Inspired by the fisherman, cut off granite stones from Norway and wooden stumps present the possibility to take a seat. The table has a rough yet pleasant surface and gives the idea of a terrazzo structure. Boulders of different colour ways add a natural and warm color palette to the interior.
The floor and wall plastering pick up the warm tones and give a natural and earthy atmosphere. Linen curtains with a bespoke hanging system, made of aluminum, complete the seating situation gently.
A stone, which is part of the restaurants corporate identity, slowly spins in the window at the most prominent place of the restaurant. Hand-crafted concrete applications with a rough texture go hand in hand with stainless steel kitchen counters which are separated from the guest room through a large glass.





Client
Concept
Interior design
Photography
JIGI Poke
VAUST
VAUST
Robert Rieger