

GEORGSTRASSE 14
Founded in 2019 by three entrepreneurs, the first store of the Realtale group is celebrating its debut in Hannover’s city centre amongst a hub of some big names like Apple and Manufactum.
The spacious concept store for technical goods and innovative start-up products is driven by a minimal aesthetic. The overall idea is to keep some of the building site’s natural look and to bring it together with an eclectic use of materials to avoid traditional finishes of any kind.
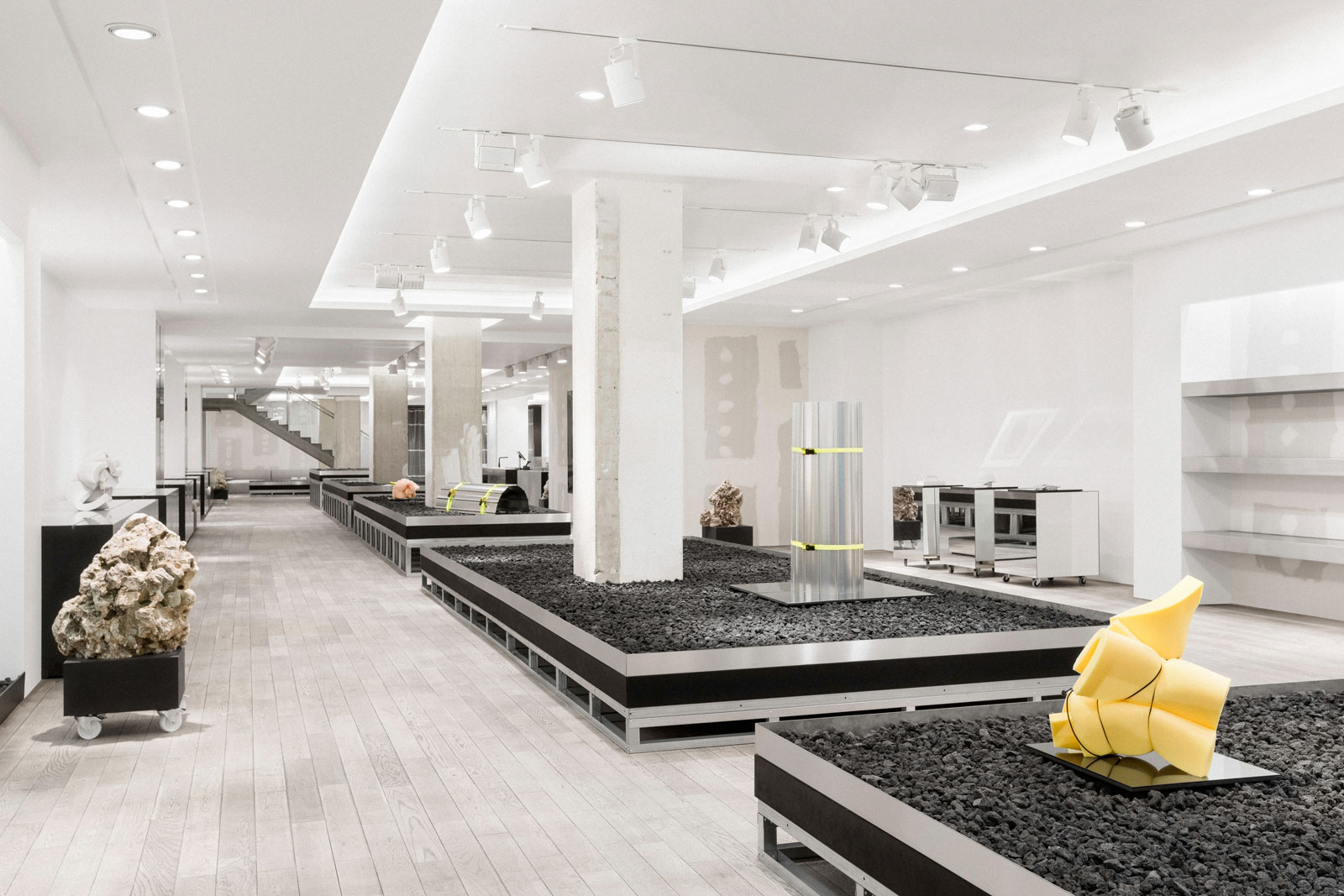
Five brutal concrete columns hold the ceiling, along with strong centre displays assembled with drywall elements. Together both emphasise the store's length just as it disappears past the eye's vanishing point.
As the task was to provide every object display with electricity, a principle of hiding the sources with stone gravel was created. The gravel has a strong connection to one of the founder’s heritage and impressive erratic blocks of stone, placed on custom drays, gain the customers attention and calm, complete the artistic design approach.
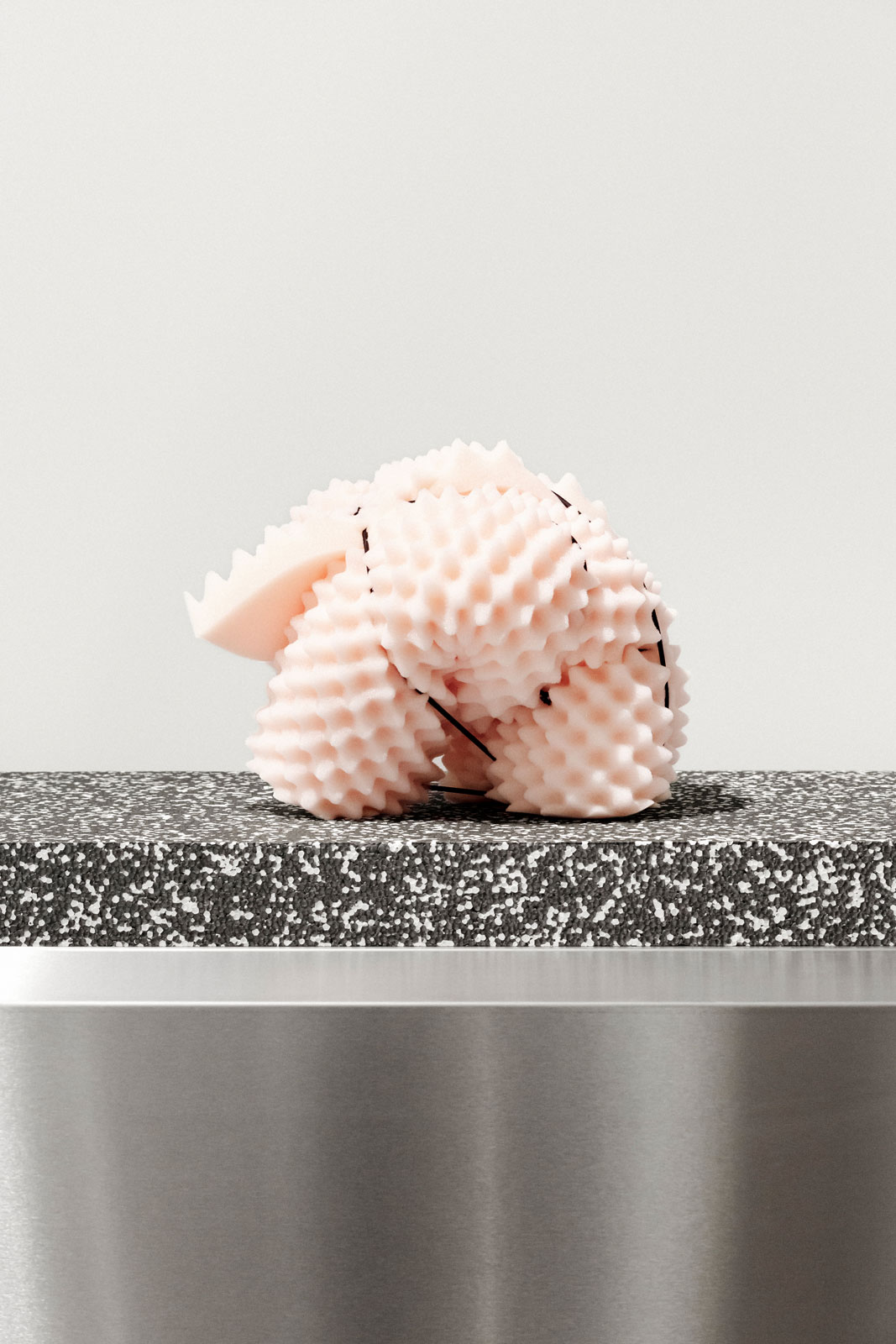
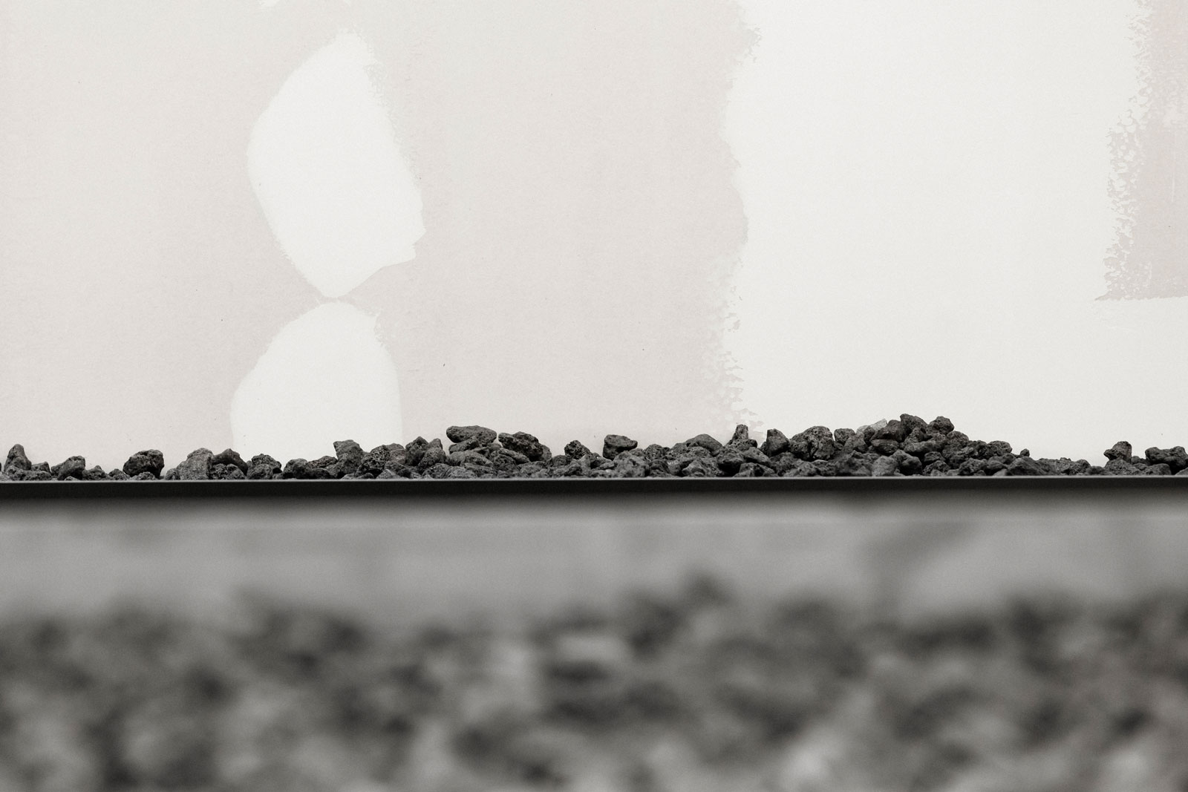
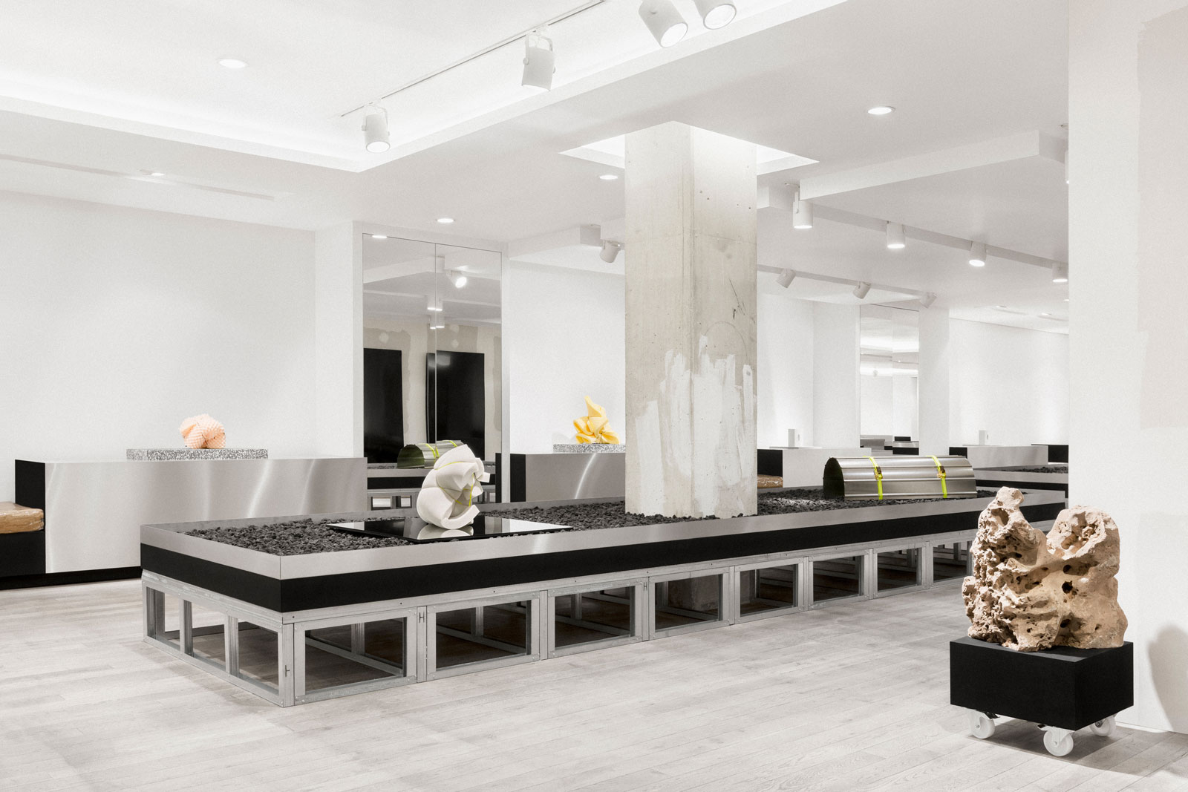
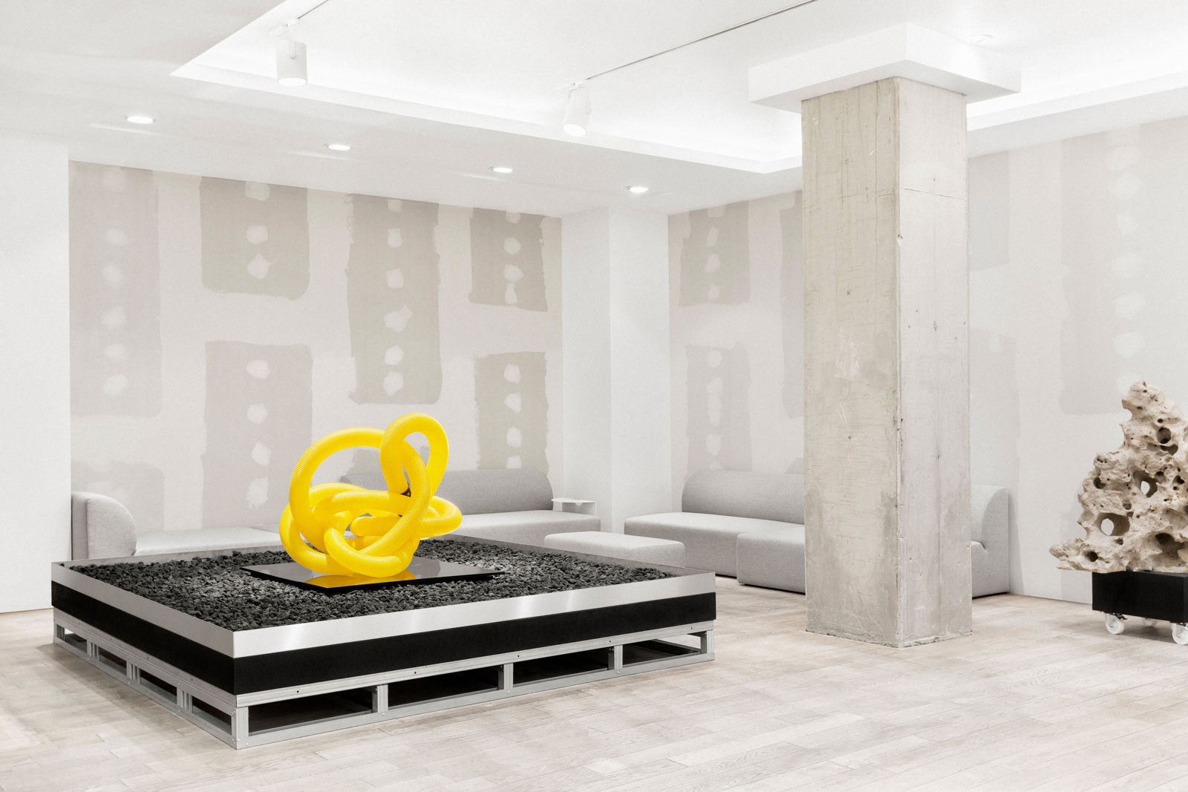
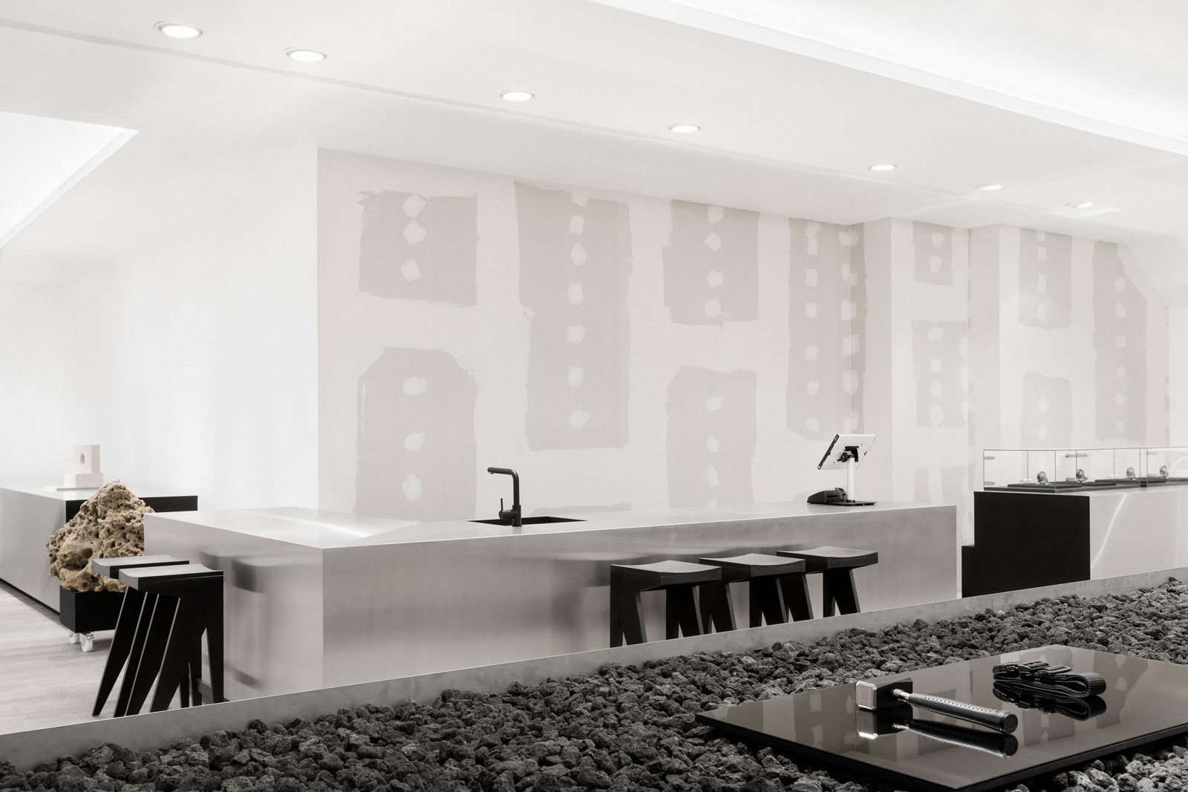
Sleek but bold stainless steel side displays give space for a maximum amount of freedom concerning the arrangement of products. In the end all objects are displayed on softly reflective materials to underline their importance and value.
The result is a presence-meets-future concept where atmosphere is created through merging the feel of high and low tech, finished and unfinished materials.

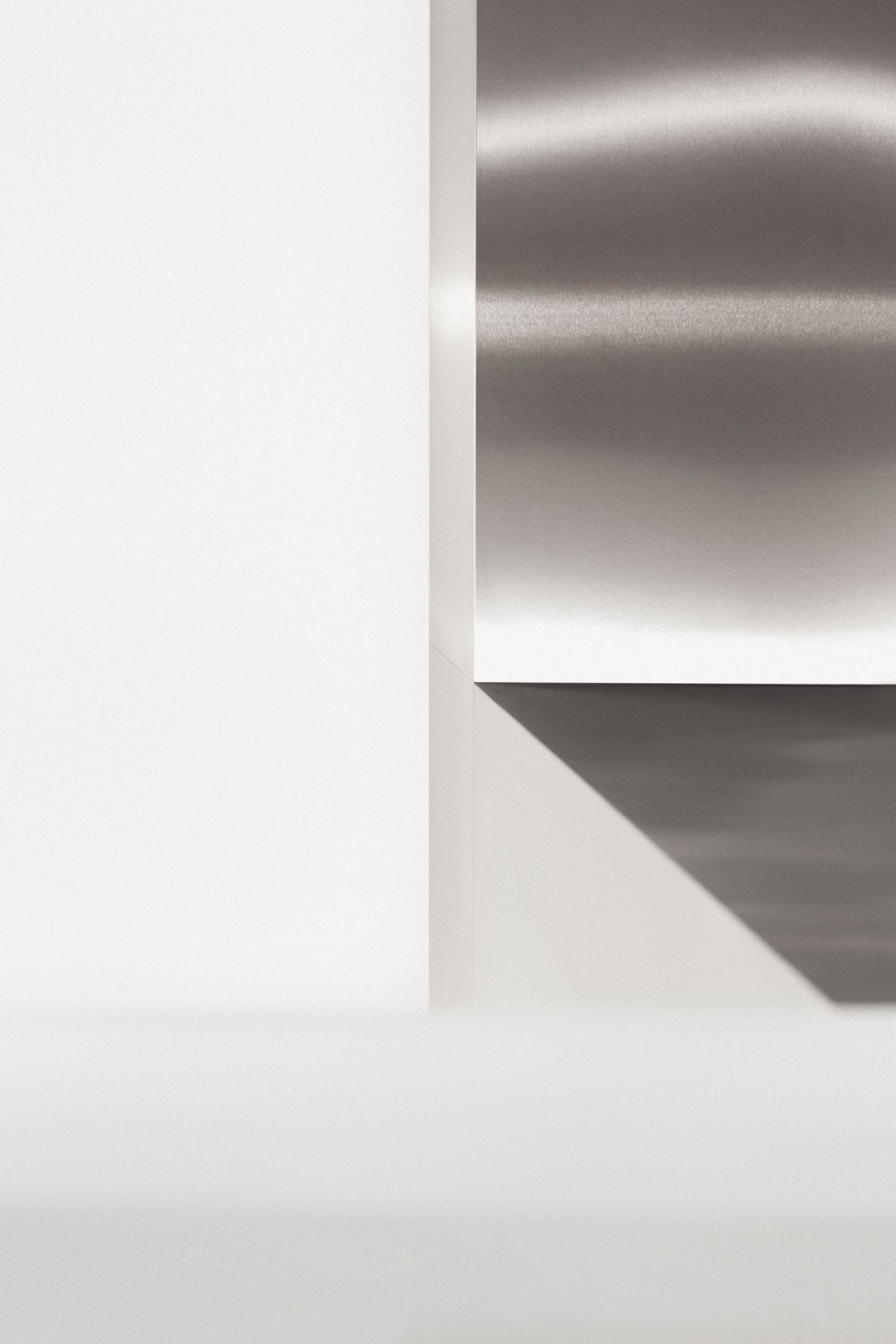
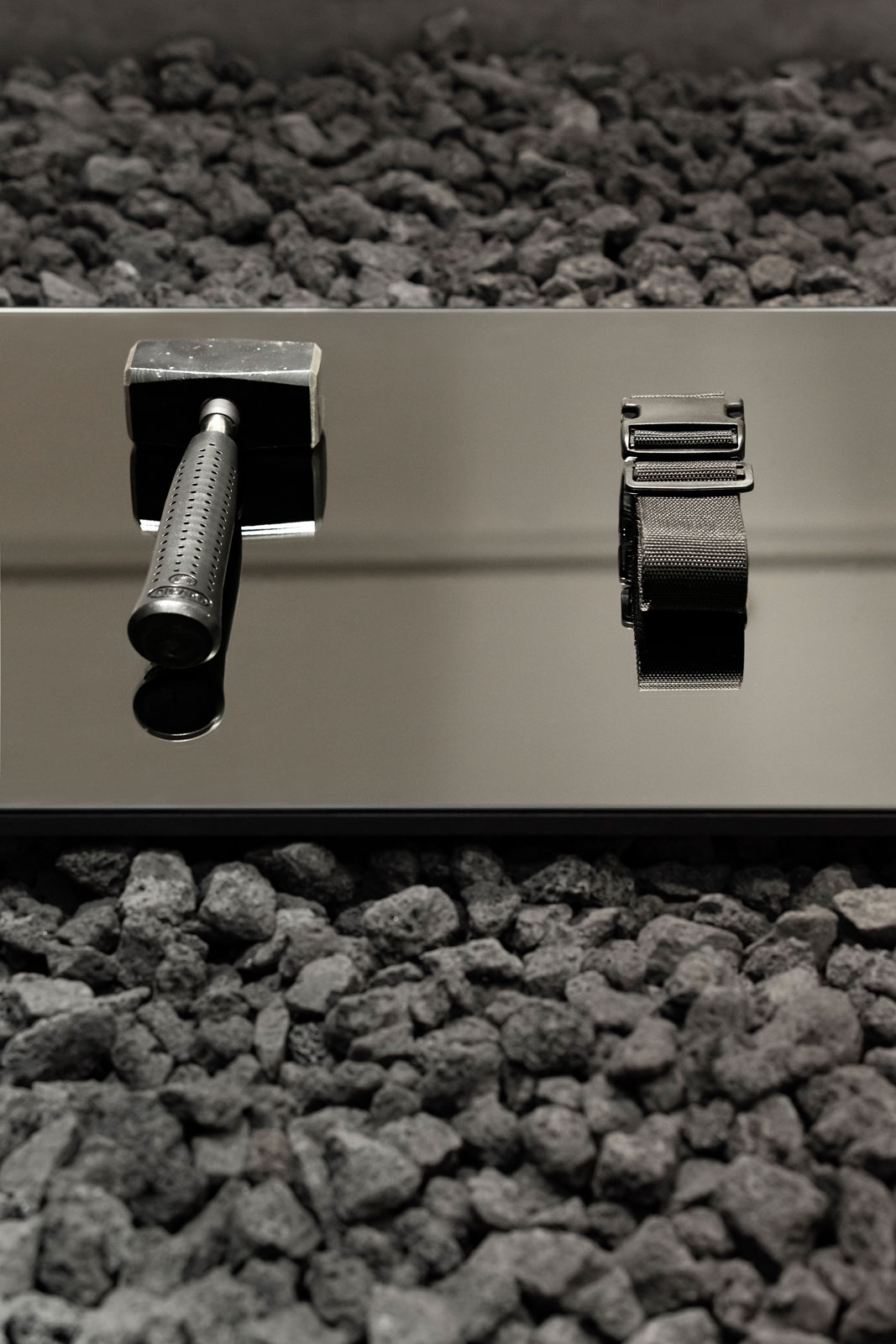
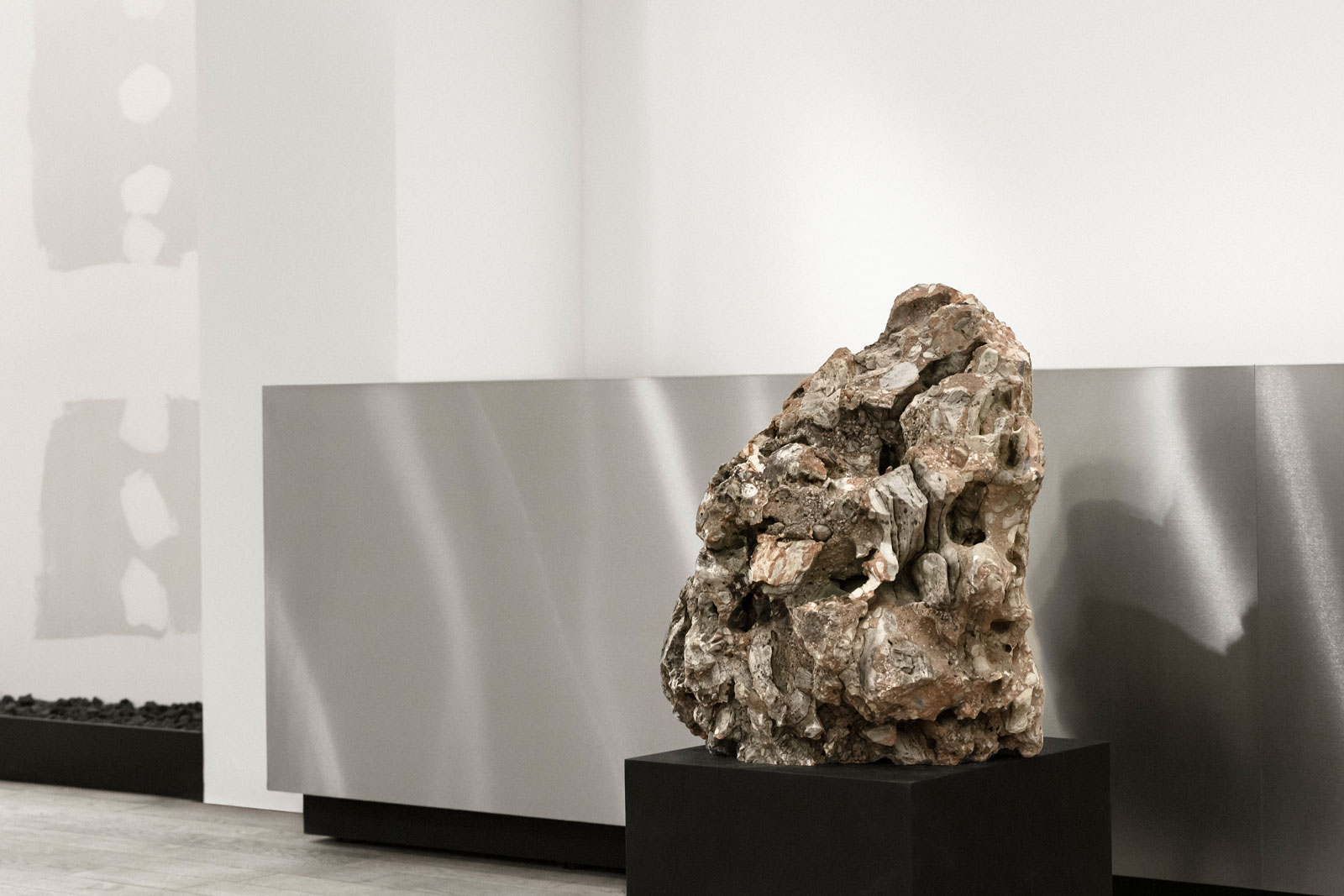
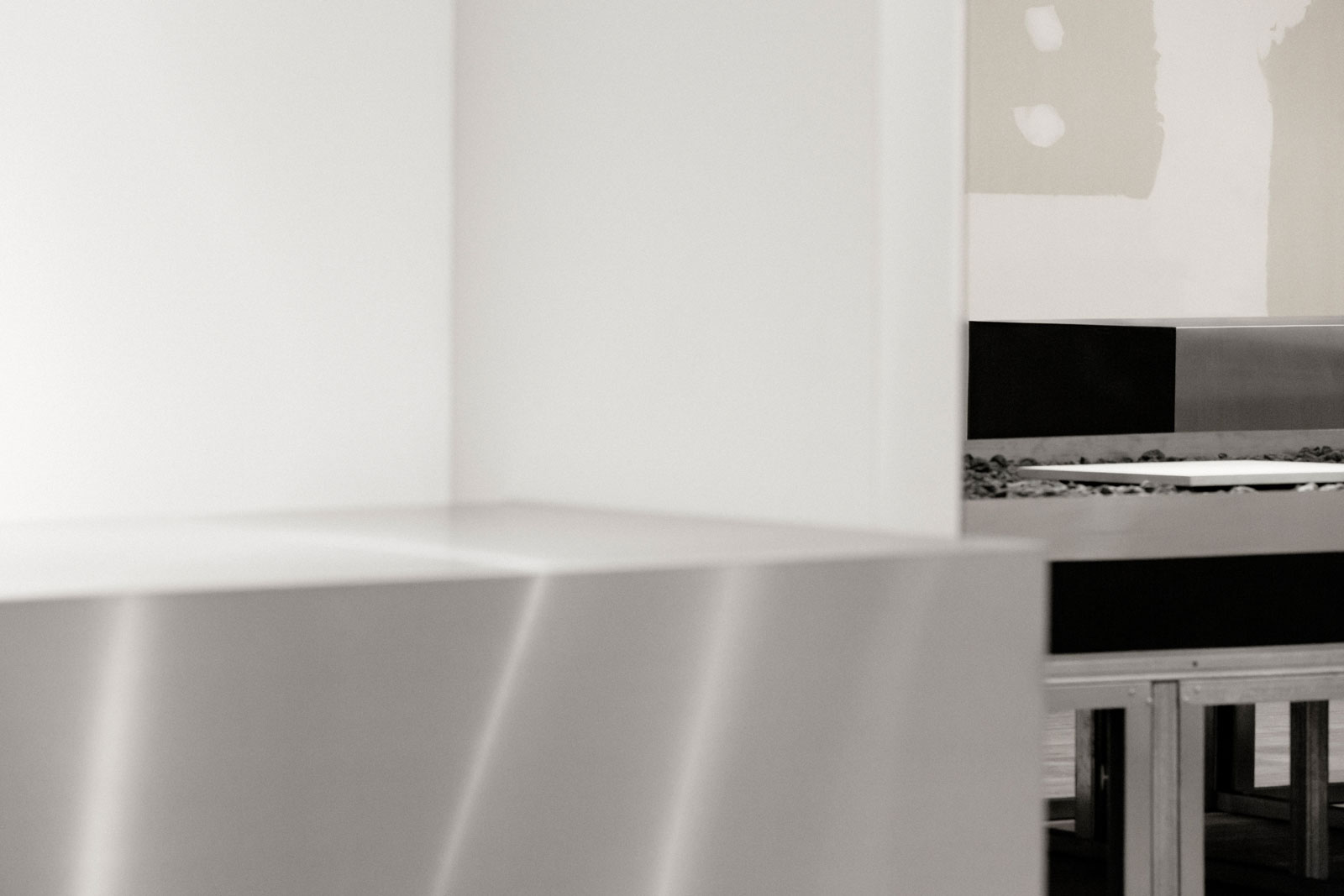
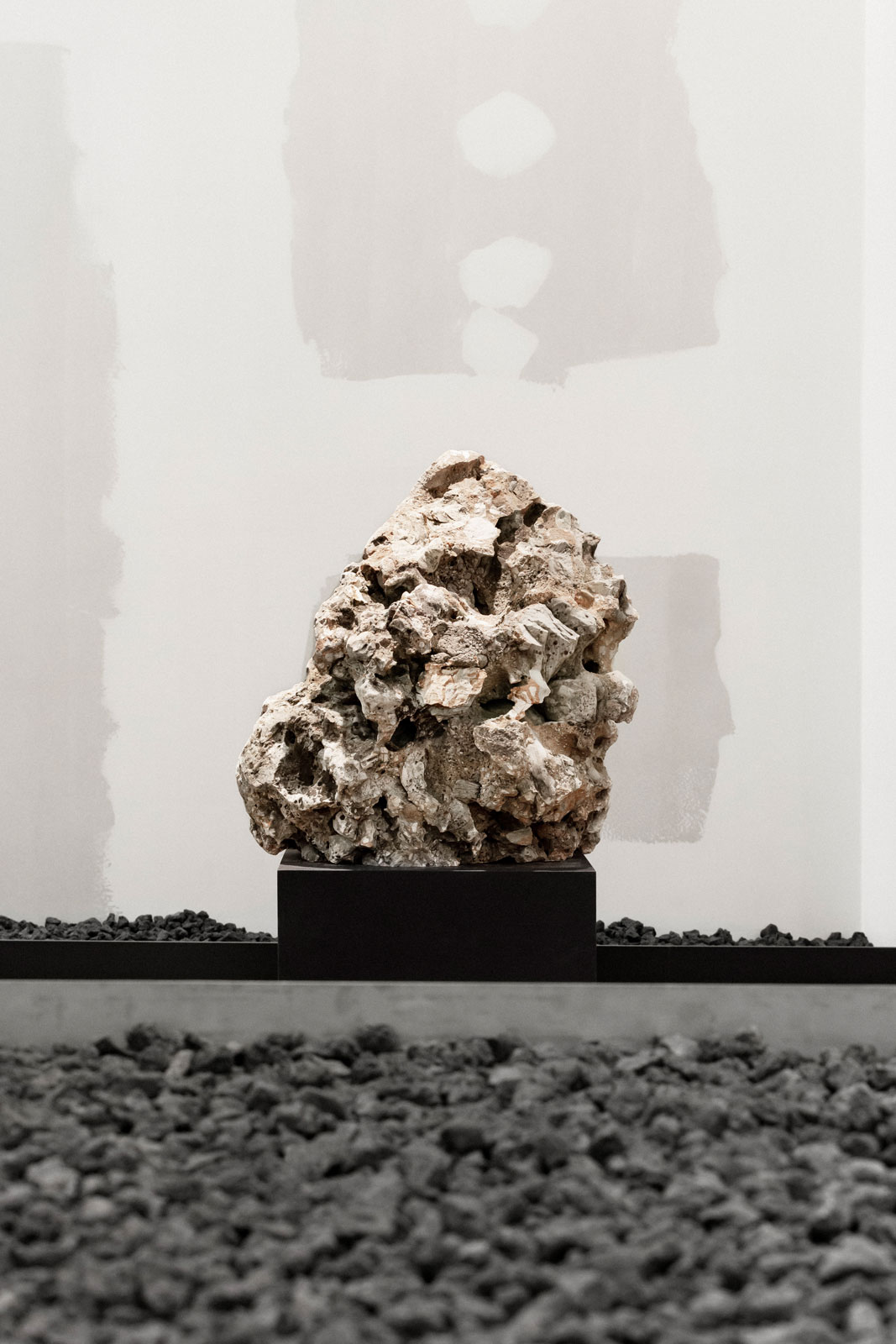
Client
Concept
Interior design
Architecture
Photography
REALTALE
VAUST
VAUST
Mo.Studio
Markus Windt

GEORGSTRASSE 14
Founded in 2019 by three entrepreneurs, the first store of the Realtale group is celebrating its debut in Hannover’s city centre amongst a hub of some big names like Apple and Manufactum.
The spacious concept store for technical goods and innovative start-up products is driven by a minimal aesthetic. The overall idea is to keep some of the building site’s natural look and to bring it together with an eclectic use of materials to avoid traditional finishes of any kind.
Five brutal concrete columns hold the ceiling, along with strong centre displays assembled with drywall elements. Together both emphasise the store's length just as it disappears past the eye's vanishing point.
As the task was to provide every object display with electricity, a principle of hiding the sources with stone gravel was created. The gravel has a strong connection to one of the founder’s heritage and impressive erratic blocks of stone, placed on custom drays, gain the customers attention and calm, complete the artistic design approach.





Sleek but bold stainless steel side displays give space for a maximum amount of freedom concerning the arrangement of products. In the end all objects are displayed on softly reflective materials to underline their importance and value.
The result is a presence-meets-future concept where atmosphere is created through merging the feel of high and low tech, finished and unfinished materials.






Client
Concept
Interior design
Architecture
Photography
REALTALE
VAUST
VAUST
Mo.Studio
Markus Windt